Location: Champflurie, Linlithgow
We are excited to showcase our latest project alongside EKJN Architect to expand a A-Listed cottage on the outskirts of Linlithgow. The project involved building a single storey extension to give the owners an additional two rooms and shower room.
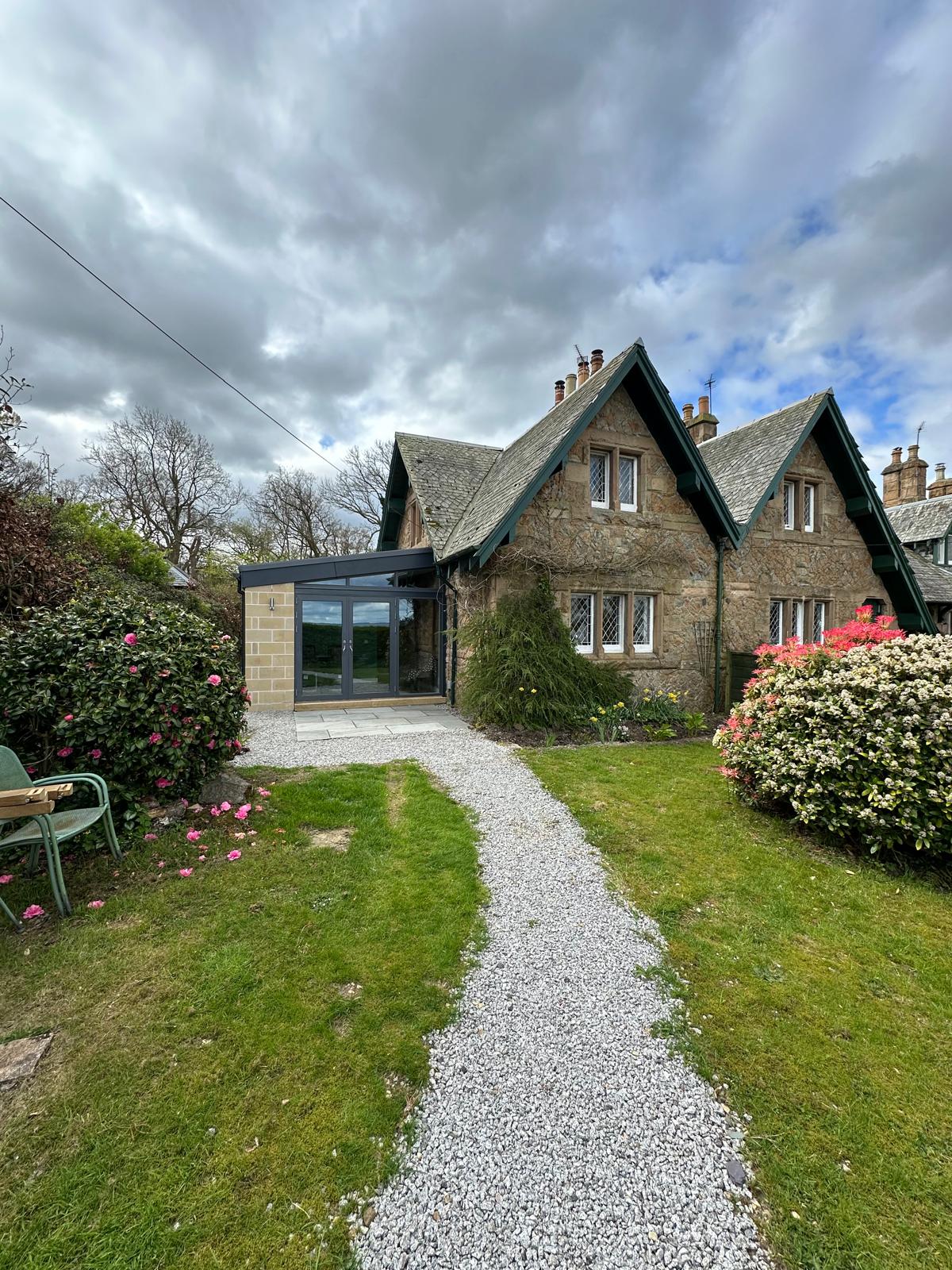
French doors were supplied by Vetro Frames. They were installed in the new dining area to bring in more light and provide access to the garden. Vetro also installed a vertical DPC (pictured below) at the junction of the new extension and existing wall to provide additional light as well as a unique feature.
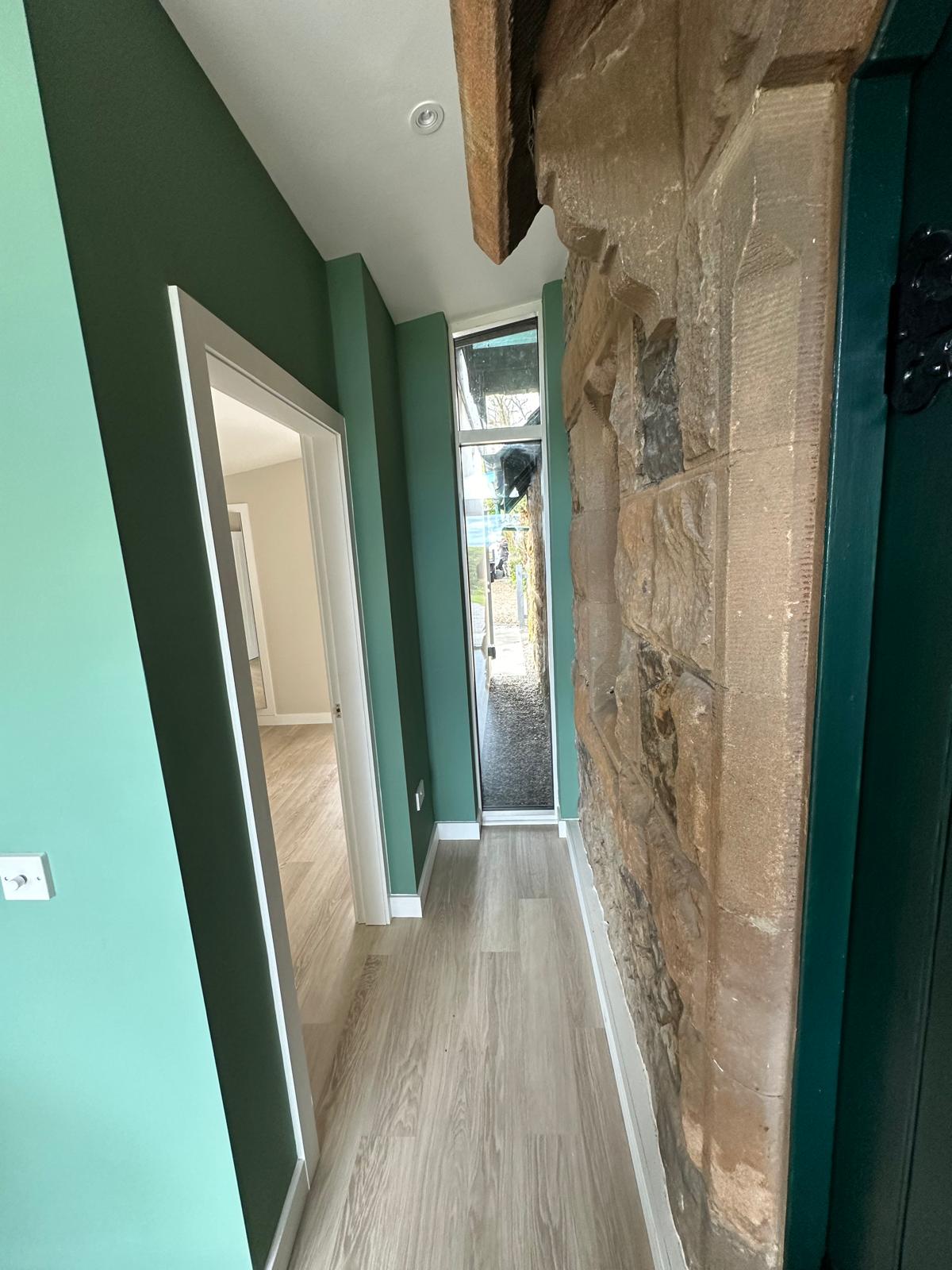
Our team integrated the traditional home in to the new space by leaving the original stone work as a feature in the new living area. This allowed for the old & new to come together, retain the heritage of the home and allow the new additional space to fit in well with the property.
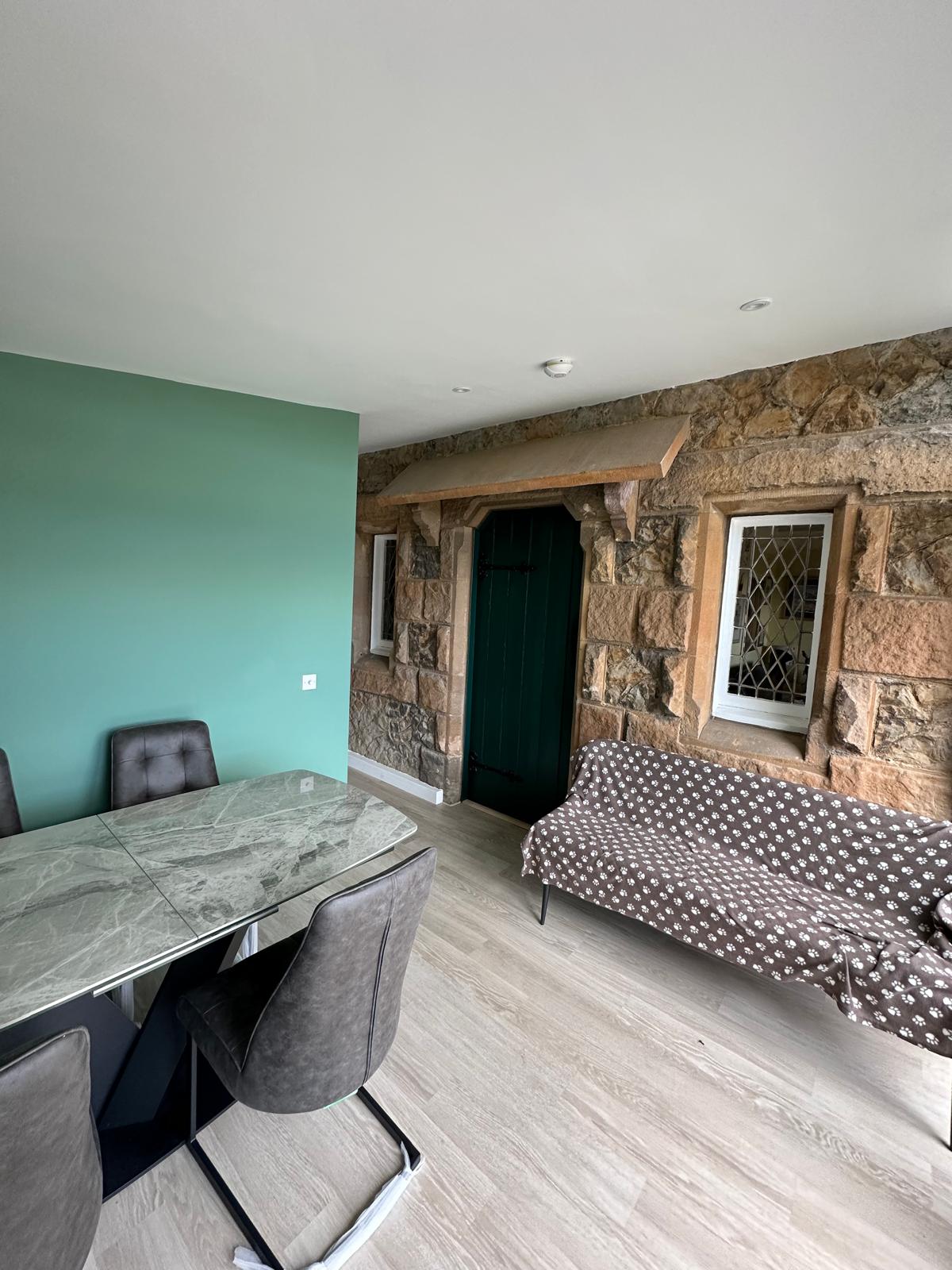
A new ensuite was created with a door existing to the front of the property for easy access via the new extension. New natural stone paving was installed to both sides of the extension to provide a high finish on the project.
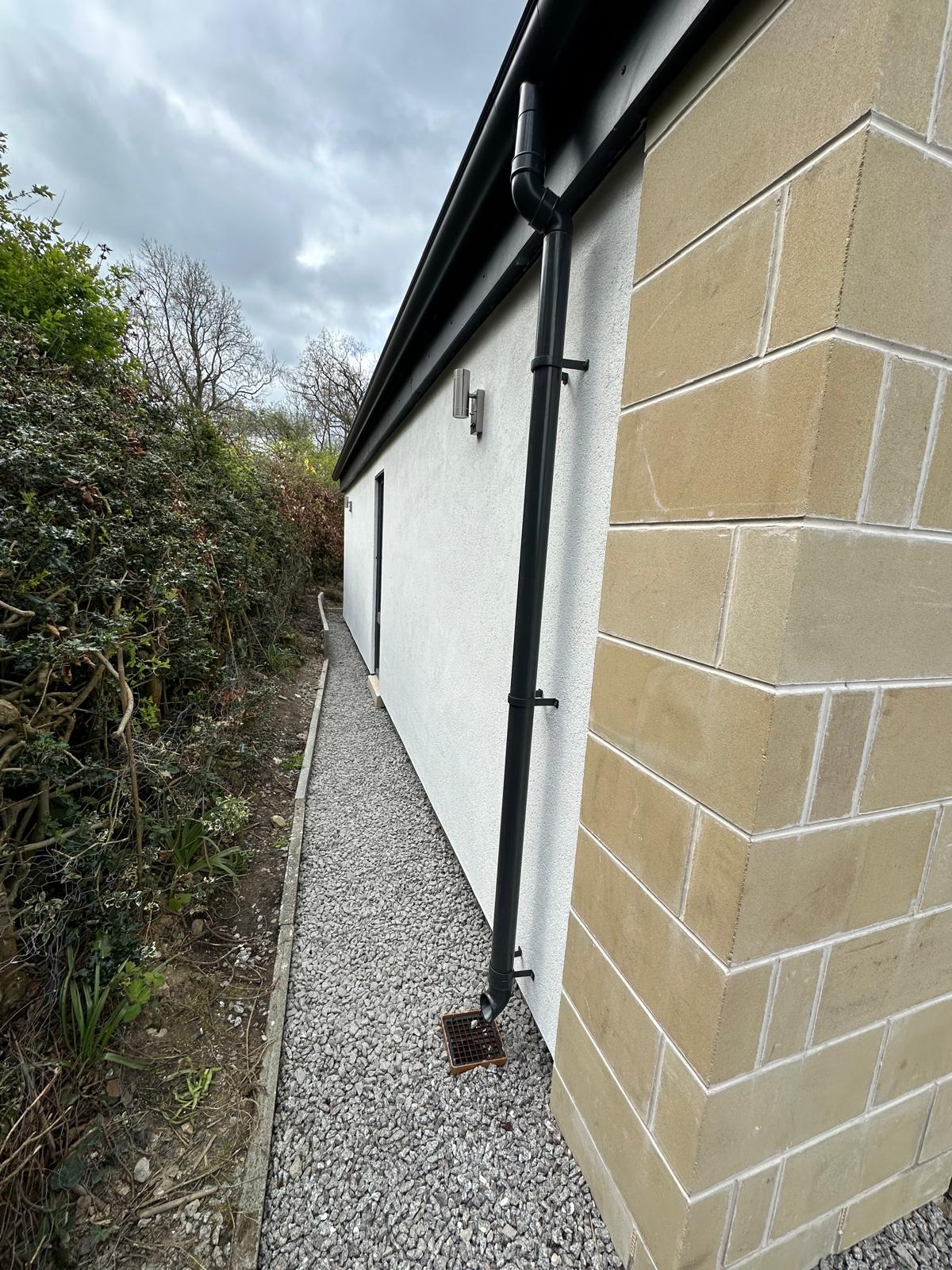
We are so happy with the results but more importantly, our clients are delighted. If you would like to work with us, please get in touch with our friendly team.
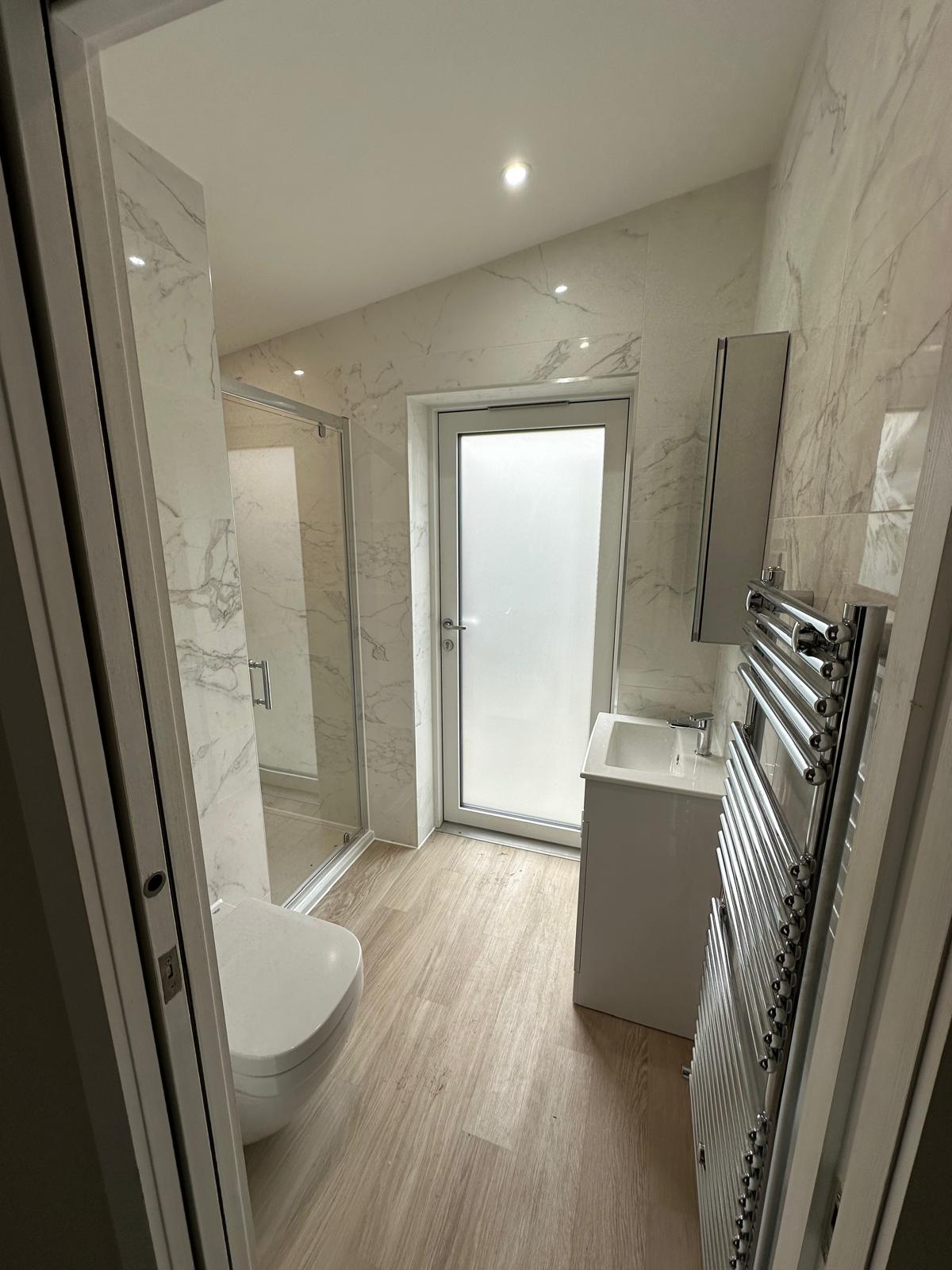
The new Shower Room
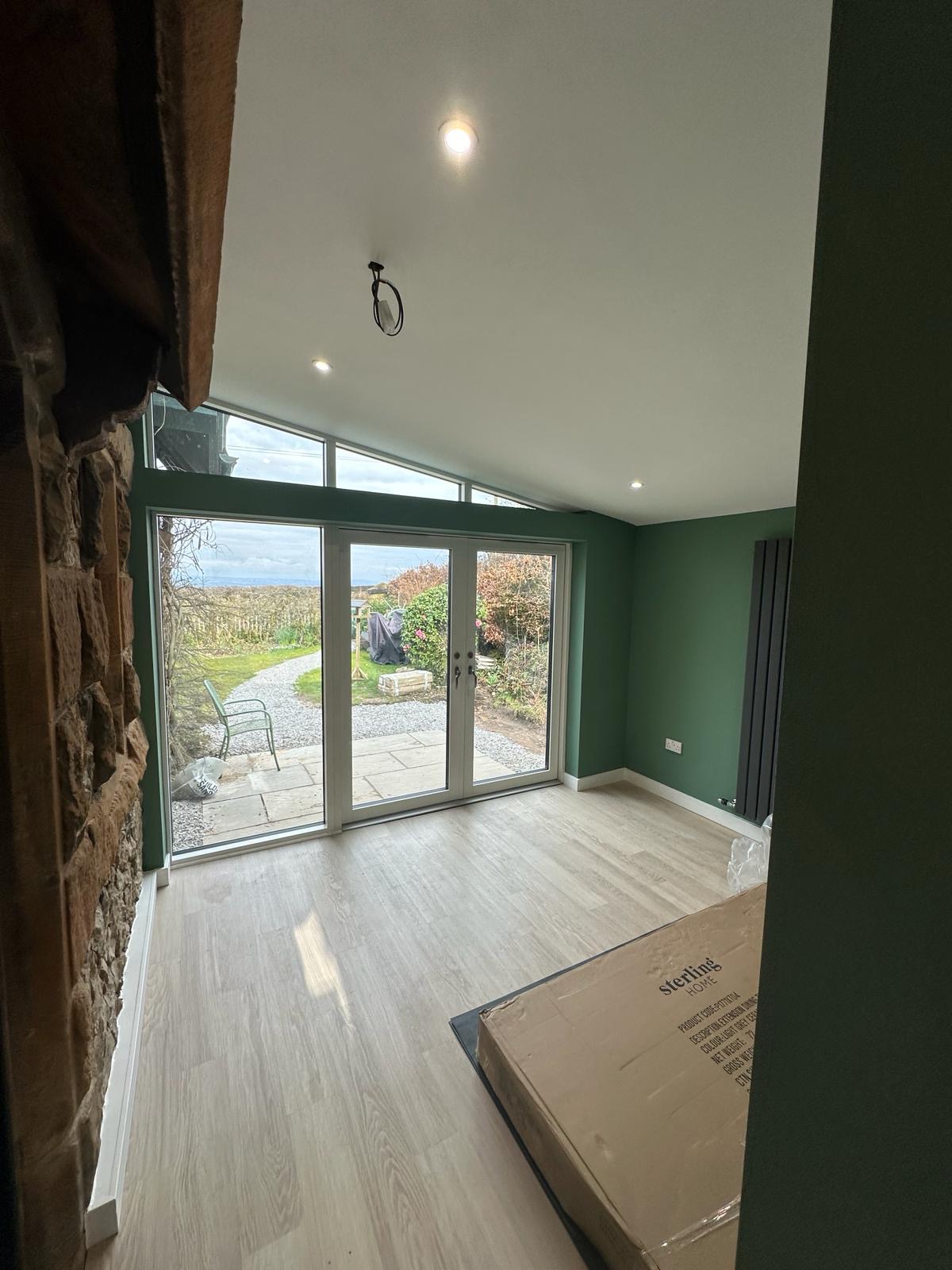
The lovely view out to the garden
