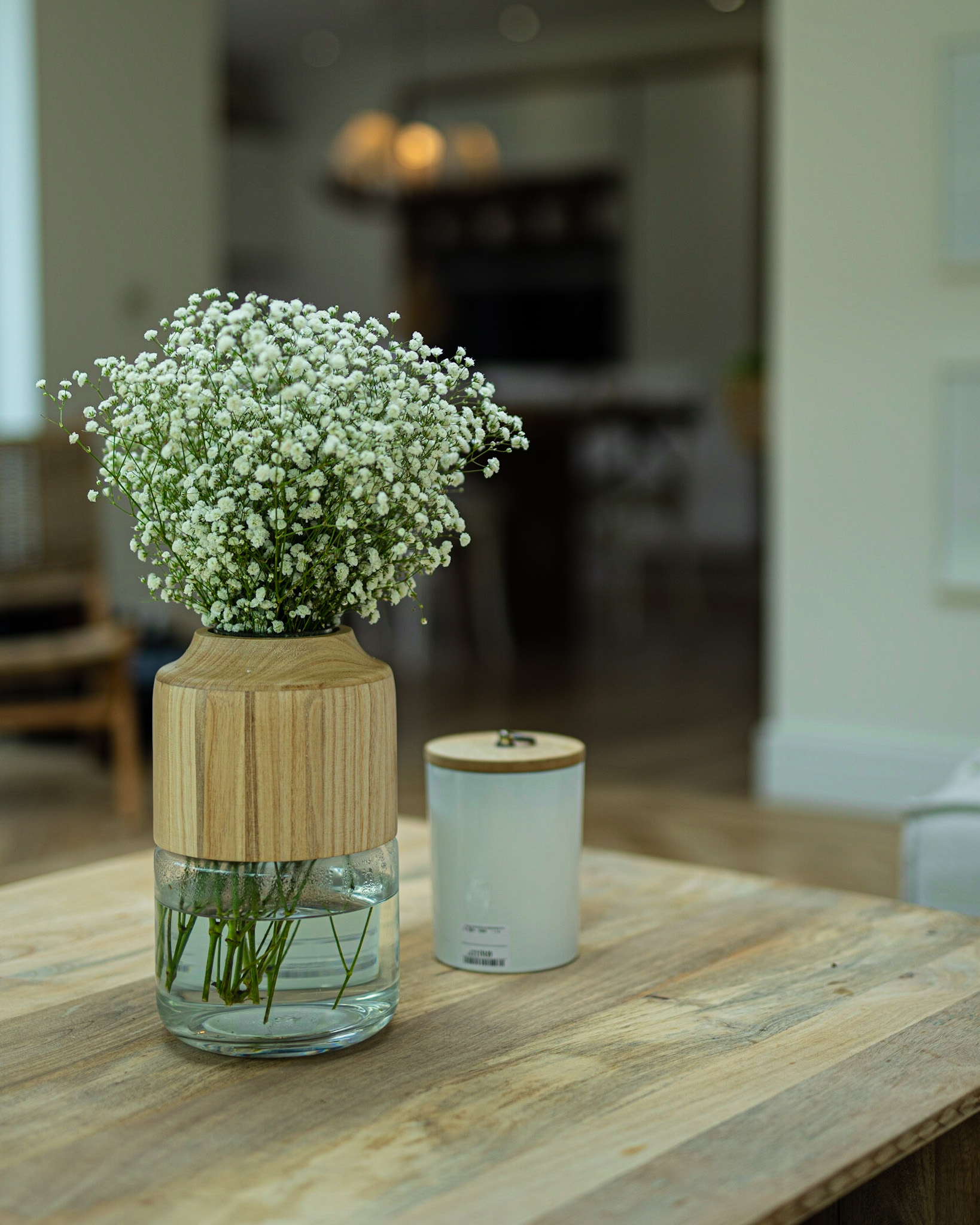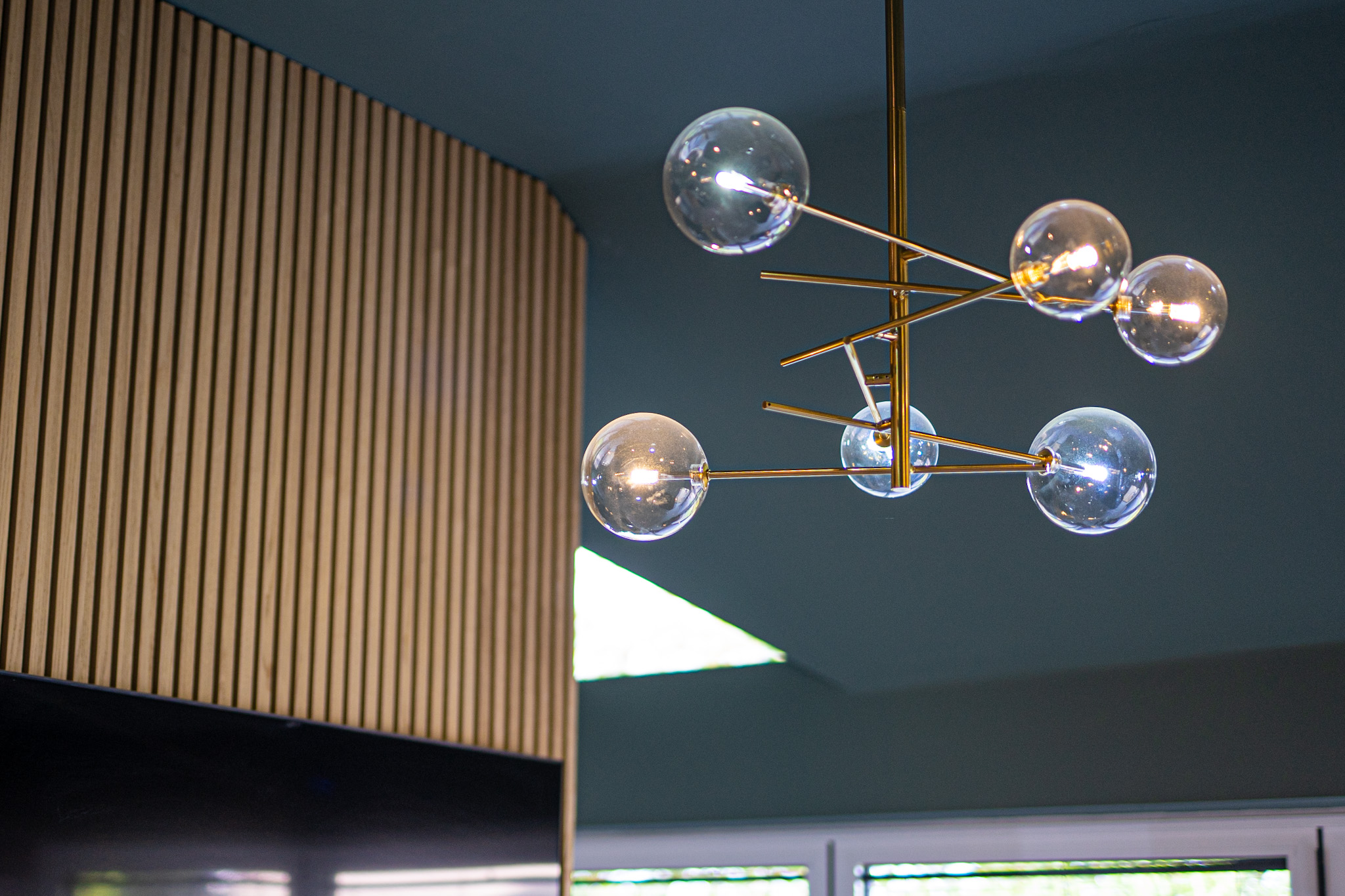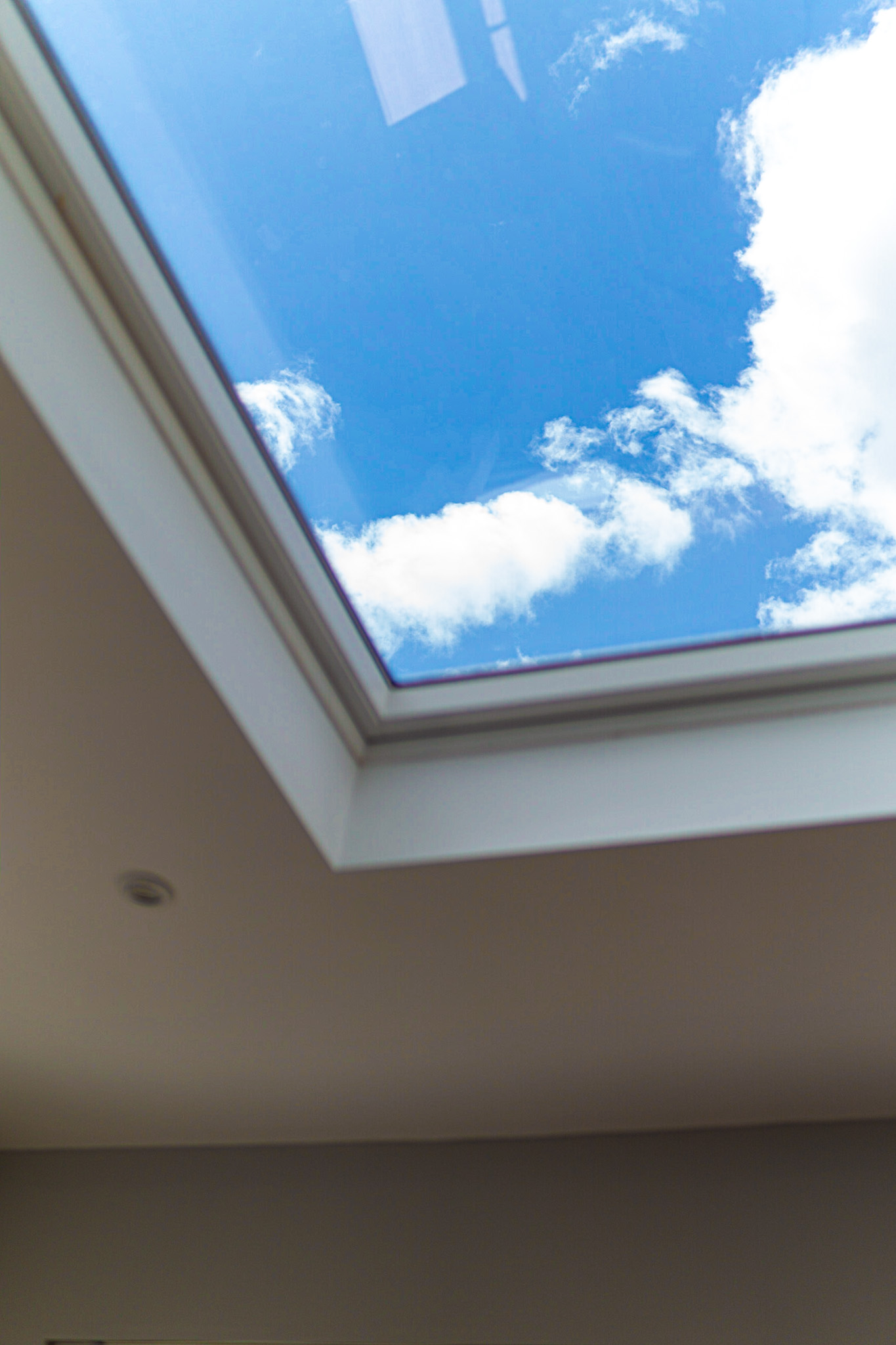Lofts are normally used for the Christmas decorations or to store suitcases when you aren’t on holiday. They have a huge potential but are often wasted space. Are you looking to get more from this forgotten space? A loft conversion or attic extension is a great way of adding extra space to your home, whether you are looking to create another bedroom, bathroom, office or space for the kids to play. You do however need to be sure that it is worth the investment for you and your home.
Here are a few questions we think you should ask yourself before considering if it is the right move for you and your home.
Is my loft suitable?
The first thing you need to ask yourself is do you have the space to extend up? Not all roofs are suitable for a loft conversion with some requiring extra structural work. Others have to be a certain type to meet regulations.
The main things to consider are:
- Available head height – ideally your loft should be at least 2.2m or higher at the midpoint.
- Roof pitch
- Roof Structure
- Obstacles such a water tanks or chimneys
Do you need planning permission?
You do not always need planning permission for a loft conversion as some may fall under Permitted Development Rights. If you are raising the roofline or changing your home structurally you will need building regulations approval. This is to ensure that the new floor is sufficient and that the room and roof will be stable especially if adding a new staircase.
If you are also planning to extend or alter the roof then you will need planning permission. Altering the roof can give you better head height that would otherwise be lost, you may even be considering adding a balcony!

Do you need an architect?
While you can design a loft conversion yourself, we always recommend using an architect or structural engineer with projects such as this. Remember you are spending a lot of money to improve your home and your life, this is not the stage to cut corners as it may delay the work even further. We suggest taking the pressure off yourself, share your ideas and designs with them and let them do the work for you, trust us you won’t regret passing this responsibility over.
Will a loft conversion impact my house foundations?
Adding extra weight to a home via a loft conversion can put extra stress on your foundations. We suggest having your foundations checked before carrying out a loft conversion. This may be the point to get a structural engineer’s input as they may suggest interventions to help spread the weight. Please be aware that this will have an impact on the overall cost of your project.
Extra things you should be aware of
When thinking about your loft conversion you need to consider the ideal location for a staircase. The best place is in line with the roof ridge, this will make the best use for the available height above the staircase leading up.
As you are building up you want to maximise everything on offer which is why we believe windows are a vital part of any project. There are two choices when it comes to bringing in natural light:
- Rooflights – the most straightforward method which follows the pitch line of the roof. This is the most economic type of window and ideal if you are looking to convert without planning permission.
- Dormer Windows – these not only give you natural night but all added space to your loft.
As you are adding an additional level to your home by extending up into the attic you may be required to make fire safety alterations to your home. You may be required to:
- Include fire doors throughout your home
- Ensure that windows are large enough and low enough to escape from.
- Depending on where your stairs are you may be required to have a sprinkler system installed.
- Ensure the new floor joists of your loft conversion offer at least 30 minutes worth of fire protection.
Let’s transform your home
If your existing floor plan is just too small for your family but you don’t want to lose any space such as your garden then we believe the best option is to extend up. Now all you need to decide is what you want from space. A playroom for the kids? A master bedroom with that ensuite you’ve always dreamed of? Or your new home office?
If you think it’s time to get your project up and running, why not get off to the right start by getting in touch with us today. We can help you turn your idea into a reality.


