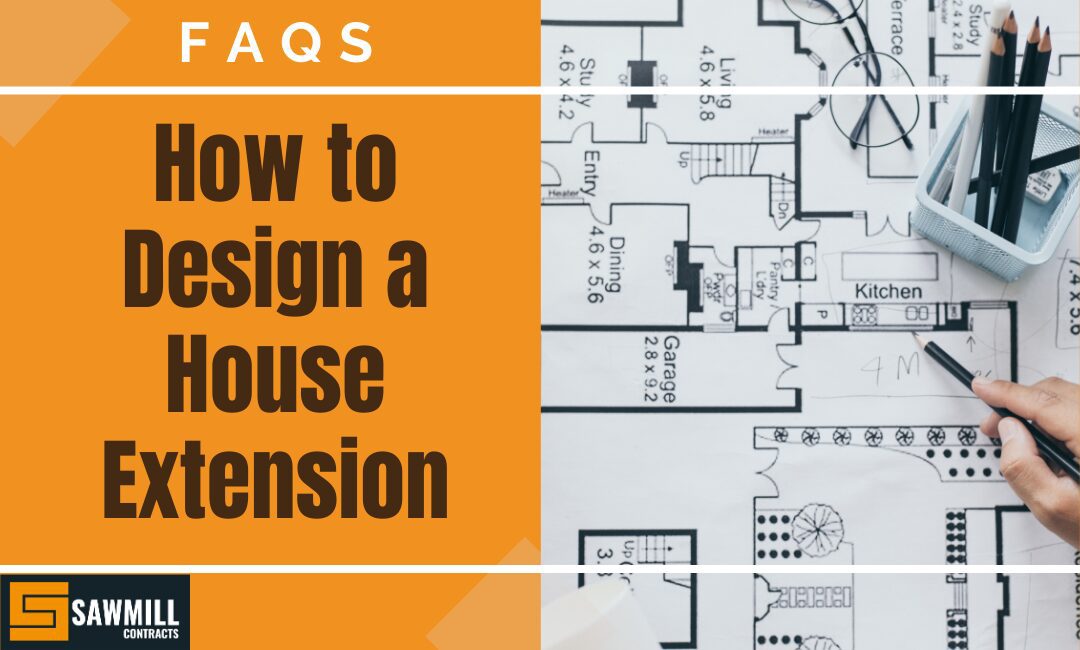Designing a house extension is an exciting opportunity to add space and functionality to your home. However, to get it right, you need to carefully plan everything from layout to materials, ensuring that your new space not only meets your needs but also complements the existing structure. In this guide, we’ll take you through the key steps of designing a house extension, offering expert advice on creating a space that adds both value and style.
1. Understand Your Needs and Goals
The first step in designing any house extension is to have a clear understanding of your goals. Consider how you plan to use the new space and how it will improve your home. Here are a few questions to guide your design process:
- Do you need more space for entertaining, working, or family living?
- Will the extension serve as a kitchen, bedroom, office, or perhaps a multi-use room?
- How much natural light do you want to bring into the space?
Understanding your needs will help shape everything from the size and layout to the materials you use.
2. Choose the Right Location for the Extension
House extensions can be added to the side, rear, or even above the existing structure. The location you choose will depend on factors like available space, local planning restrictions, and the type of extension you want. For example:
- Rear Extensions are popular for expanding kitchens or creating larger living spaces that open up to the garden.
- Side Extensions work well for extending narrow properties, especially in urban settings.
Learn how these extensions fit into different styles in our types of house extensions guide. To learn more, check out our blog post on types of house extensions – click here.
- Over-Garage Extensions are ideal if you need additional bedrooms but don’t want to reduce your garden space.
It’s also important to consider how the extension will affect your neighbours and the overall layout of your property.
3. Maximise Natural Light
Bringing natural light into your new extension will make it feel more spacious and inviting. Consider incorporating bi-fold doors, skylights, or large windows into the design to allow sunlight to flow into the room. Natural light not only improves the aesthetics of your extension but can also help reduce energy costs by minimising the need for artificial lighting.
In Edinburgh and the Lothians, where grey days are common, maximising light is particularly important. South-facing extensions or clever use of roof lights can make a significant difference.
4. Harmonise the Design with Your Existing Home
One of the key aspects of a successful extension is ensuring that it blends seamlessly with your existing home. This includes matching or complementing the architectural style, rooflines, and materials. For example:
- If you have a traditional stone-built home in Edinburgh, you might opt for matching stonework or a modern contrast with sleek, minimalistic cladding.
- Consider using similar rooflines, windows, and other details to maintain visual cohesion.
In contrast, if you prefer a contemporary look, a modern extension can add contrast and character while still complementing the original building.
5. Plan for Energy Efficiency
When designing your house extension, it’s important to consider energy efficiency from the outset. This could involve using high-performance insulation, installing double or triple-glazed windows, or even adding eco-friendly features like solar panels. Not only will this reduce your energy bills, but it will also make your home more sustainable in the long run.
In Scotland, building regulations require that extensions meet certain energy efficiency standards, so it’s worth consulting with a professional to ensure your design complies. Explore our post on sustainable materials for house extensions for inspiration. To learn more, check out our services.
6. Consider the Flow Between Old and New
One common mistake when designing house extensions is failing to think about how the new space will connect with the existing structure. To avoid this, make sure the extension’s layout flows naturally from one room to another. You might consider knocking down walls to create open-plan living areas or adding large doorways to connect different parts of the house.
This flow can also extend to your garden. Incorporating bi-fold doors or a wraparound extension can make the inside and outside spaces feel connected, perfect for entertaining in the warmer months.
7. Incorporate Storage and Functionality
As you design your extension, don’t forget to think about storage solutions. Built-in cabinets, shelves, and hidden storage can help keep your new space clutter-free. Additionally, consider practical aspects like electrical outlets, heating, and lighting, making sure that these features are incorporated into the design from the start.
Conclusion
Designing a house extension is a fantastic opportunity to create a space tailored to your family’s needs. By carefully considering your goals, the flow of the space, and the design harmony between the new and old parts of your home, you can create an extension that adds both functionality and value. At Sawmill Contracts Ltd, we specialise in designing bespoke extensions for homes in Edinburgh and the Lothians.
If you’re ready to start planning your home extension or need expert advice, contact us today! Our team at Sawmill Contracts Ltd is here to help you turn your vision into reality. Reach out for a consultation or to discuss how we can assist with your extension project

