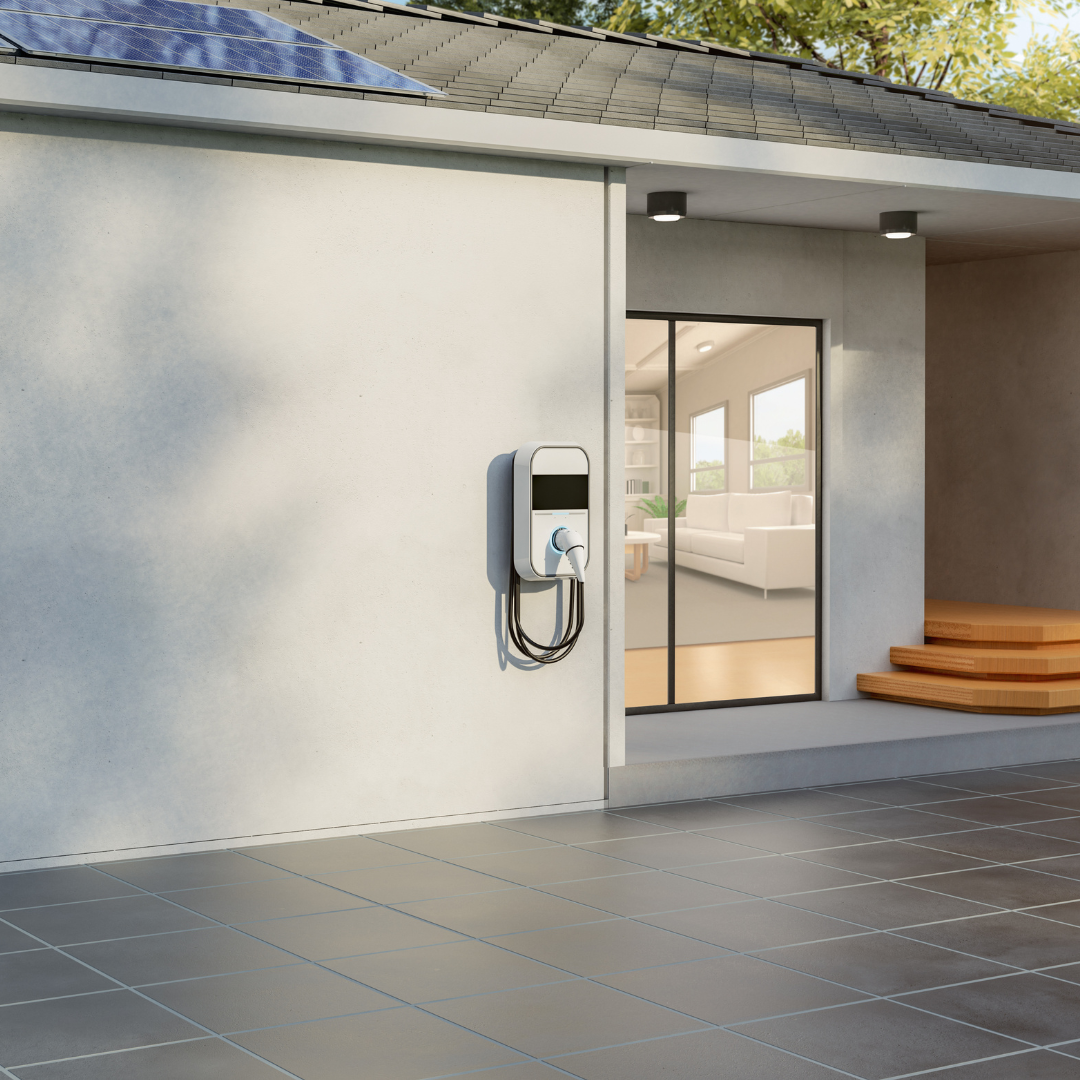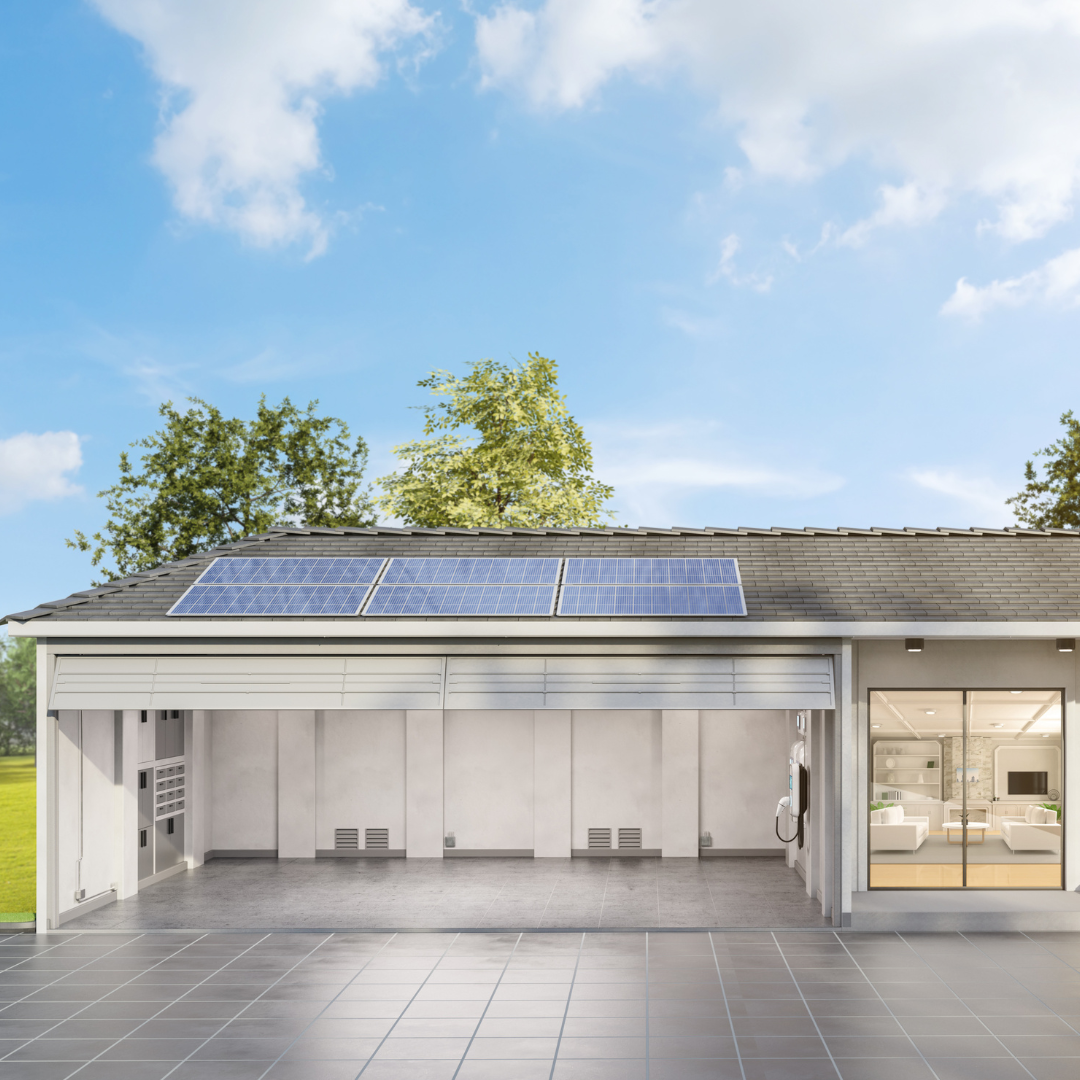Garage Conversions: 3 Things to Think About
Do you walk around your home and think you could be doing with an extra bedroom for your growing family? Wish your kitchen was a little bigger? Maybe you don’t have the budget or space to add an extension on to your home? If you have one, why not consider a garage conversion?
We all have that one space in our home that gathers everything you want to keep hidden. RAC Home Insurance found that 4 in 10 of us can’t fit our cars in the garage due to the size of our cars or the amount of clutter that we accumulate. It could be the pots of paint you are never able to finish or the bikes that growing children no longer need. We say it’s time to make use of this abandoned space and expand your home so that it can meet your needs.
There are many things you need to consider before jumping into converting your garage. Keep reading to find out more…
What do you need
There are endless possibilities when converting your garage into a different room. You could create a den for the children to keep all their toys in one space or an extra room for your teenager as they get older and need their own space.
During lockdown we found a lot of people needing an office space, garages are great for this. You also do not need to just create one room. We have found that a number of our clients require different things from the space. This could be creating a larger kitchen and a separate utility room.
Your options are endless and sometimes what the space is going to be is the hardest decision.
The hidden costs of a garage conversion
We wish it was as easy as removing your garage door and adding a window. Unfortunately this structural change requires architectural drawings and council approval. We always feel the first point of contact should be with an architect who can help you with all of this.
If you are right at the beginning of the project, we are more than happy to help you with finding the right architect for your project (get in touch here). With this being said your garage conversion may not require any planning permission meaning a quicker, more simple and less stressful process.
More hidden costs can be found when garages are usually made up of dingle blocks or bricks. These need timber frame and insulation added. These aspects are not always glamorous but they really are necessary in the long run especially with harsh Scottish winters.
How to design your garage conversion
Who doesn’t still love a Pinterest board when it comes to generating ideas for the design of a new space. Before starting your garage conversion it is important to decide on the layout and design so that it works for you. We are more than happy to help when it comes to design. From choosing flooring that will work with the rest of your home, to the best lighting for the space. Our team can also help you determine where is best to fit plug sockets as well as radiators on the wall. Sawmill Contracts will work you and within your budget to get your desired outcome.
Could a garage conversion be right for your home?
A garage conversion is a great cost effective solution if you do not have the budget required for an extension but are in desperate need of more space. Though it may not be on the cards currently, it is always good to think about the future. A garage conversion has the potential to add as much as 15% to your overall home price.
While it is possible to project manage individual trades yourself, we always feel it is easier and less stressful handing the full project over to experts. Sawmill Contracts can work on your project from start to finish ensuring you get everything you want. Why not get in touch today to see how we can help you turned your unused garage into a dream space?


